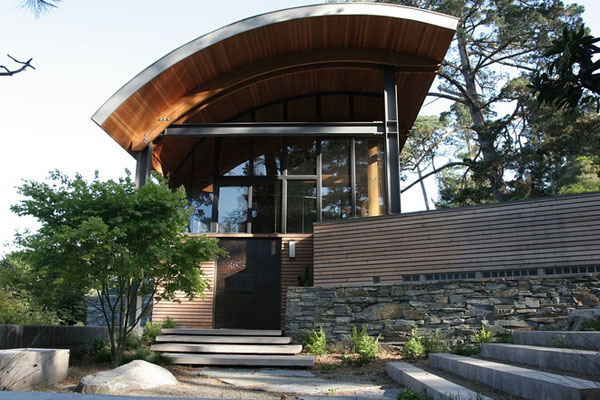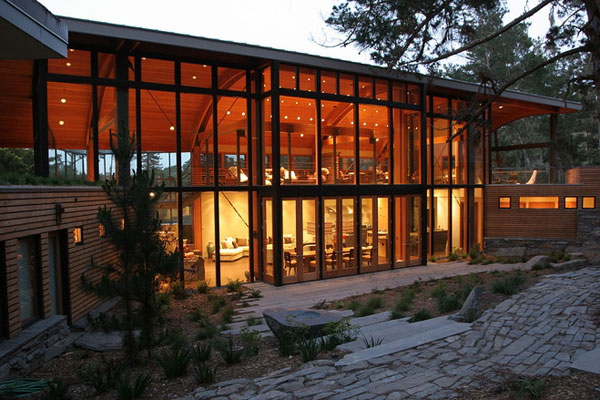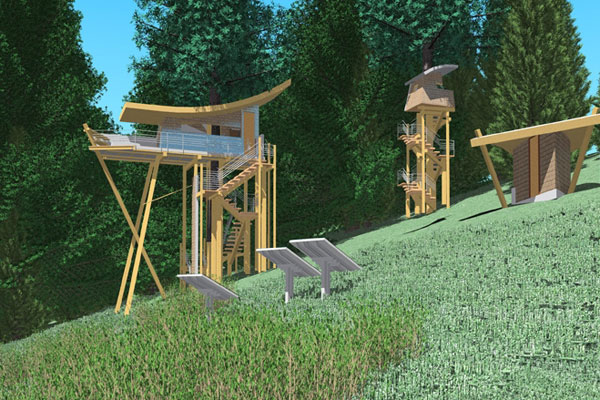
By their own admission, Mark Feldberg and Emilyn Page aren't the easiest people to work with. And when it came to building their new home, the couple knew exactly what they wanted.
Getting what they wanted meant the early exit of three architects, the passage of seven years (and counting) and a budget that grew from $400,000 to about $6 million to build the house, courtyard, sculpture garden and three avant-garde tree-houses.

"To take a 6,000-square-foot house and nestle it into the hillside-it was tough," says Paul Byrne, the fourth and final architect on the project. Mr. Feldberg, a 58-year-old Hollywood screenwriter-turned-investor, said Mr. Byrne was the only one who understood his vision; plus "he can handle criticism," said Ms. Page. ("The goal post was always moving, but it was fun," Mr. Byrne says.)

Mark Feldberg
Ms. Page, a 60-year-old executive recruiter-turned-neurofeedback counselor, didn't get quite everything she wanted. When she suggested the installation of four microwaves so she could heat all her Whole Foods take-out simultaneously "I just about died," confesses concrete artist Fu-Tung Cheng, who also designed the kitchen. A single microwave and a speed-oven were installed instead.
To enter the home, 10-foot bronze doors open into an un-walled space with views of trees on all sides. Tree-filtered light moves from one side of the courtyard to the other. At the entrance stands a large fountain-an arc-shaped greenish slab of concrete made by Mr. Cheng that's embedded with crystals and fossils and made to look and sound like a creek. Water streams through a path along the top, flowing down steps to end in a pool with blue glass shards at its bottom.
Down a few steps, the backside of the fountain bookends one side of a 75-foot room that encompasses a reading area, living room, dining area and kitchen. Above dangles a cantilevered loft with metal wire railings, reached by a narrow metal and wood stairway that gives the illusion of a high-tech rope ladder into the sky.
On one end of the house is the custom-made hot tub, backed by a large fireplace with sliding walls that open to the courtyard. On the other are bedrooms for the couple's 23-year-old son, who lives in Los Angeles, and 17-year-old daughter, who attends boarding school in New England.
The original ranch house on the property, purchased in 1989 for $800,000, is used for guests, some of whom stay months at a time; a ranch down the street, on five acres, is currently for sale for $1.8 million.
The couple is devoting at least as much of their attention to sculpting the outdoors. In the courtyard stands a blue, yellow and brown metal tree-like sculpture created by Albert Paley, theRochester, N.Y., artist whose 17-foot-high Apollo is one of the focal points at the DeCordova. Mr. Paley, who visited the house several times to perfect the sculpture's placement, is the couple's first choice for another piece to stand just outside the master bedroom window.
 Paul Byrne, Architect LEED AP
Paul Byrne, Architect LEED APIn a couple of months, the property will also have three highly sculptural tree-houses, made of wood and steel that provide views of the Pacific Ocean. The houses are powered by photovoltaic panels designed to look like flower petals sprouting out of the meadow nearby.
The main tree-house, which Mr. Feldberg has claimed as his own, will be over 40 feet tall and just 10 feet wide, with a dramatically curved roof made of a mix of stranded fiberglass and cement. Stairs lead up to a cabin containing a small writing table, refrigerator and a sleeping alcove; Mr. Feldberg asked the alcove bed be the exact same size as the bed he had as a boy growing up.
"I admit it: I'm trying to relive my childhood and correct its few deficiencies-I never had a tree-house," Mr. Feldberg said. "Now 50 years later it's a different gang, but my aging, supposedly responsible 58-year-old friends and I are going to lord over the peninsula from our high perch-sipping cool Chardonnay and munching green apples and smoked Gouda."
As determined as they were, the couple was also determined not to let the years-long project ruin their marriage. So they divvied up the tasks, with Mr. Feldberg focusing on structural aspects of the project while handing over decisions involving colors, materials and furnishings and interior design to Ms. Page. "We are completely happy with each other's decisions," he said.
Joked Ms. Page: "Mark and I were fighting the other people instead of fighting each other."


